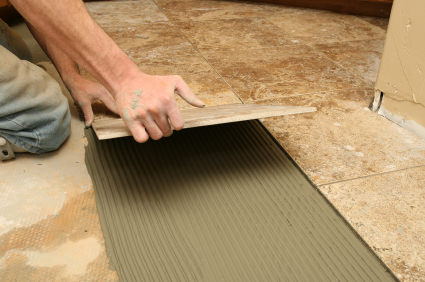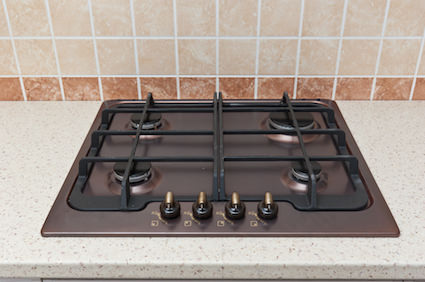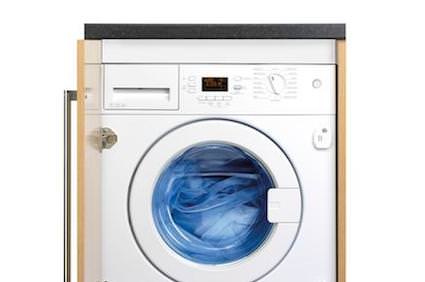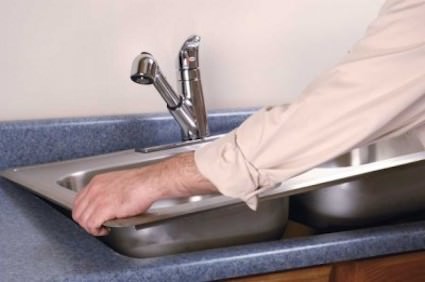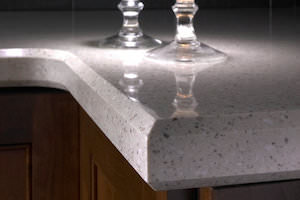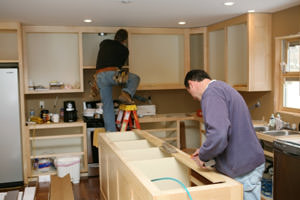Thank you for choosing to use this service. We’ve been working hard to help you get an idea about how much would cost an such kind of improvement in your home before making your thoughts to call in one of our kitchen installation specialists to collect info and have a few words with you. Site visits are still important, if you agree with the amount that comes up at the end of this online estimation process, you can then book a free site visit where all the information you and we collected online will be checked on site, plus exact measurements and adjustments will be made in order to supply you with a proper quote.
This tool will help you get prices for labour work and raw building materials for many kitchen related works. From just tiling walls, the floor, replacing sink, kitchen units, install new worktops, to complete kitchen refurbishmets.
The scenario we made up, in this online estimating tool, is based on an average sized bathroom, meaning 3 meters length, 2 meters deep and 2.4 meters height.. However, this will matter for you only if you need new plumbing, to reskim walls, etc. In terms of quantities, you can choose how many square meters of tiles you need to lay down, how much splashback to fit, how many lights you need and so on.
REFURBISH MY KITCHEN
Get through all the steps or only what matters to you.
Thank you. A copy was sent to your email address. Someone will get in touch with you as soon as possible.
First Stage: Demolition & Preparation
Do you require removal of the old kitchen units?
Dow you require removal of the old tiles / Splashback?
Does the floor require to have removed the floor tiles?
Do walls require repairs? i.e.: plasterboarding, skimming
Do floor require repairs? i.e.: change floor boards, WBP plywood, self leveling, etc
Does it needs new plumbing? i.e.: location of appliances changed, etc.
Sockets and Lights
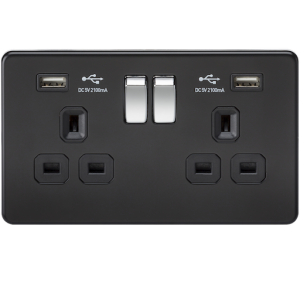
How many double sockets do you need?
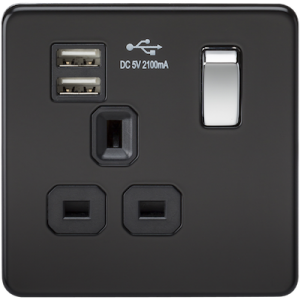
How many sockets do you need?
Do you want to install only one pendant/ceiling mounted light?
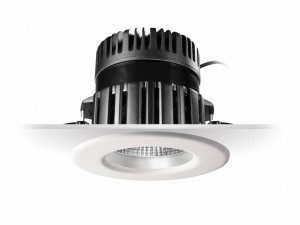
How many spotlights?
The worktop surface
Would you like to fit laminate worktop surface?
Would you like to fit solid wood worktop?
Would you like to fit Corian worktop?
The laminate worktop installation
How many pieces do you plan to install ?
How many holes are required? i.e.: for sink, hob, etc
The solid wood worktop installation
How many pieces do you plan to install ?
How many holes are required? i.e.: for sink, hob, etc
Does it require varnishing?
The Corian worktop installation
How many parts do you plan to install?
How many side panels will be required to cut and join?
Is there a kitchen island to install and fit Corian worktop on it?
How many holes are required? i.e.: for sink, hob, etc
Wall Tiles and Floor Covering
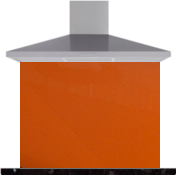
do you require splash back installed? How many square meters?
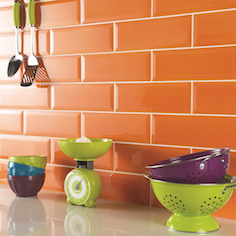
So you require metro tiles installed between worktop and wall units? How many square meters?
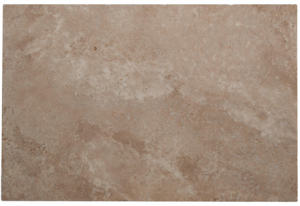
Do you require standard tiles installed between worktop and wall units?
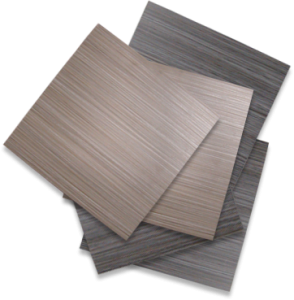
Do you require floor tiles installed on the floor? How many square meters?
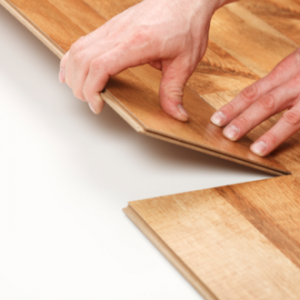
Do you require laminate flooring to install on the floor? How many square meters?
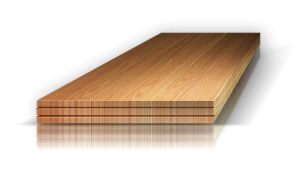
Do you require solid wood installed on the floor? How many square meters?
Decoration. Almost finished...
Do you require to paint the ceiling?
Do wall require painting?
Do skirting boards require to be painted?
Would you like to have the door painted? - one side only-
The kitchen installation
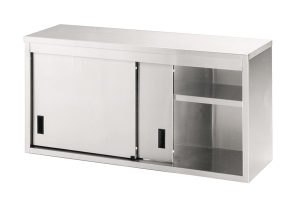
Do you want to install wall units? How many?
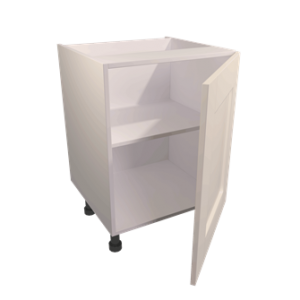
Do you need to install floor mounted units? How many?
Install sink and taps?
Do you want to install dishwasher?
Do you want to install washing machine?
Do you want to install fridge / freezer
Do you want to install cooker?
Do you want to install hob?
Do you want to install hood?
Other essential items before we finish.
Do you need to install new door?
Do you need to change the door swing?
Would you like us to include the raw materials? (copper pipework, electric cables, adhesive, timbers, etc.)
Would you like us to take care of rubbish disposal?

