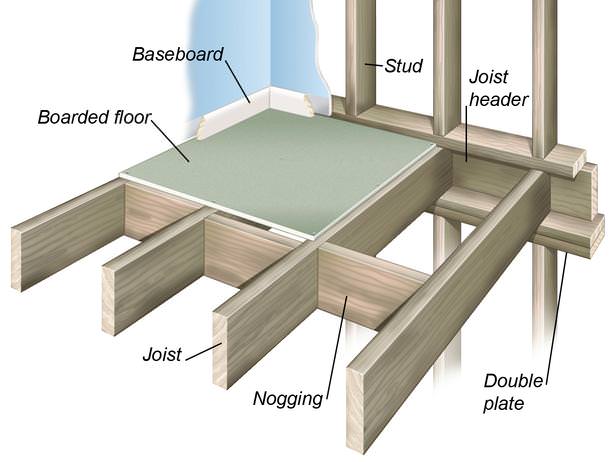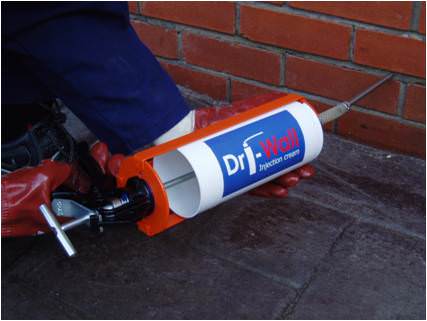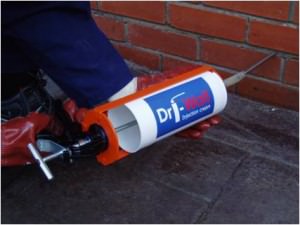If you need to build or replace a floor, then you just found the right people to do it. We are specialised in building and replacing concrete and wooden floors, as well in insulating the floor.
Building a new concrete floor surface
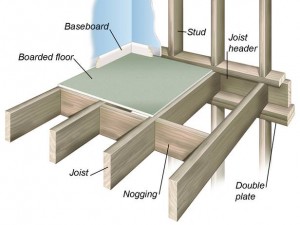 We have 2 methods to build a new concrete floor surface:
We have 2 methods to build a new concrete floor surface:
1). The standard poured concrete that sets to form a large slab, which is versatile, but requires considerable drying time before floor covering can be added.
2). Building a new concrete floor using pre-cast beams and planks, which is a modern solution and involves a quick “dry-build” technique but it is unsuitable for some renovation projects.
Building a new wooden floor structure
A suspended wood floor is the most common way we use to build a floor above ground-floor level. The floor we build is constructed using timber beams called joists. Here we have 3 methods we use to secure these in place, which we use them depending the age of the floor and taking in consideration the local building practices.
1). Sawn timber joists method
This is a traditional floor construction. We insert the ends of joists (or beams) into the walls of the building, therefore they are directly supported by the wall structure. Sometimes, we lay the joists ends on wooden wall plates fixed to the wall surface.
2). Joist hanging method
We use this method in modern buildings, where we use metal joist hangers to support the joists. We also use this method when we renovate old floors, as the metal joist hangers do not require large holes in walls and are straightforward to fix them. To brace joists in position we use large lateral metal straps, one end of the strap we fix it to the external wall and the other end we fit to joists (either across or in line with them) to secure their position. As well, in new-build projects, we also use lateral joist straps.
3). I-Beam method
This is the modern version of a traditional sawn timber joist, where I-beams are made from laminated wood layers. They are very strong and lightweight and are less likely to wrap or go out shape compared to traditional timber. The fitting method is quite similar to the traditional sawn timber joists method.
Laying a concrete floor
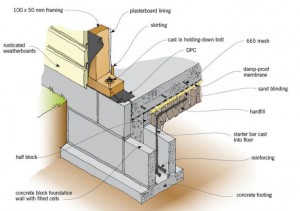 Laying an internal concrete floor is usually a renovation project that results from the failure of a suspended timber floor. In this case, we remove the old wood floor and prepare the base where the concrete will be laid, but not before laying insulation (which also is an excellent levelling guide) and damp proof membrane.
Laying an internal concrete floor is usually a renovation project that results from the failure of a suspended timber floor. In this case, we remove the old wood floor and prepare the base where the concrete will be laid, but not before laying insulation (which also is an excellent levelling guide) and damp proof membrane.
Laying square-edged boards
When we lay a new boarded floor, on a floor renovations project, we remove the skirting and at the same time the old boards. We also lay tongue-and-groove boards or chipboard.

