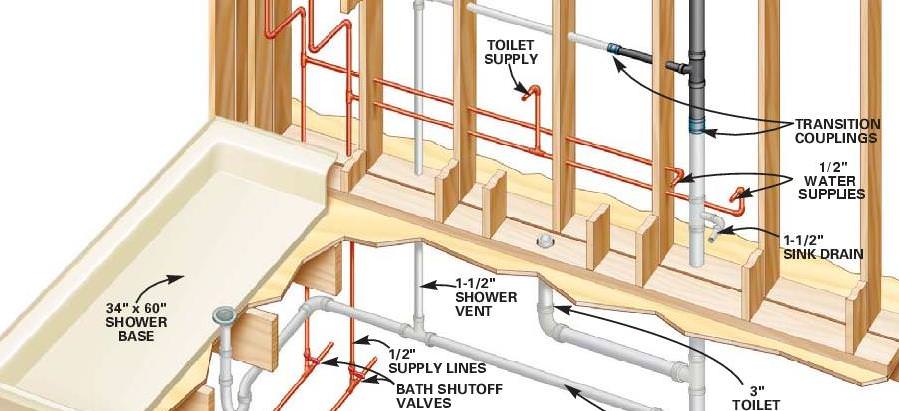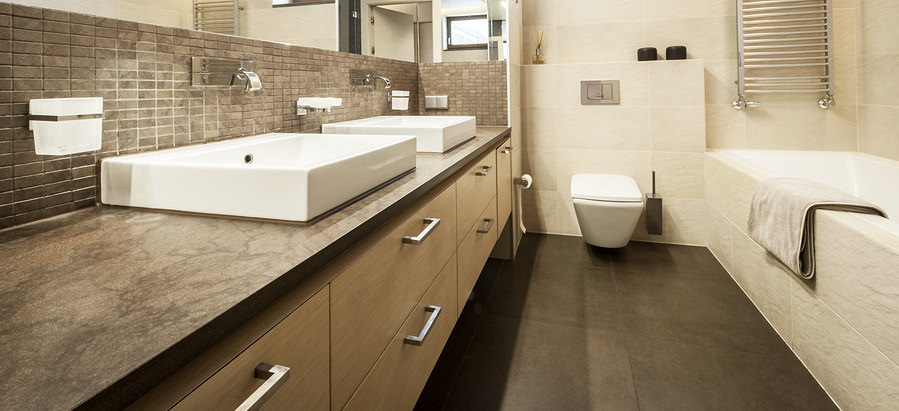When simply replacing existing fittings with new ones in the same position usually requires very little plumbing work. However, if you want to move fittings, or are planning a new bathroom, consider carefully if you are confident with the amount of work for the plumbing involved. The different types of supply and waste pipes and the systems and techniques for routing and joining them requires professional skills and more money.
The simplest option when planning a new bathroom is to position the new fittings in the same place as the old ones. In this way plumbing is kept to a minimum. If each item is already plumbed in with isolating valves and flexible connector pipes, we can easily work on each in turn. If there is no isolating valves, then we need to shut off the water at the nearest gate valve, or drain down the entire system if there is no other option.
When repositioning a toilet, re-routing its waste pipe is complex and in many cases may not be possible. An option is to fit a macerator behind the toilet pan. This can pump waste through small pipes to join the main stack and makes it possible to fit a toilet almost anywhere.
Showers may need to take their water supply directly from a tank or the mains, rather than from a nearby supply pipe. This helps maintain pressure and reduces temperature fluctuations. Repositioning other fittings requires teeing off the water supply pipes and running waste pipes to the new position.


