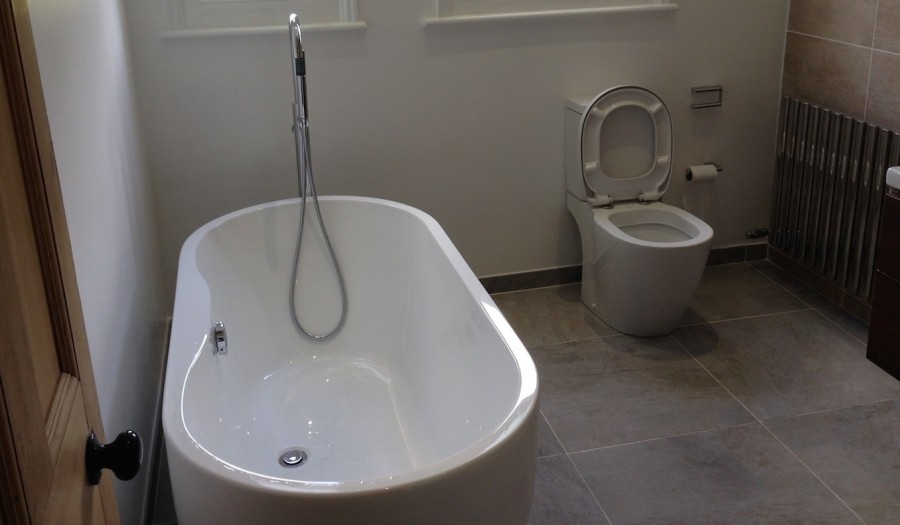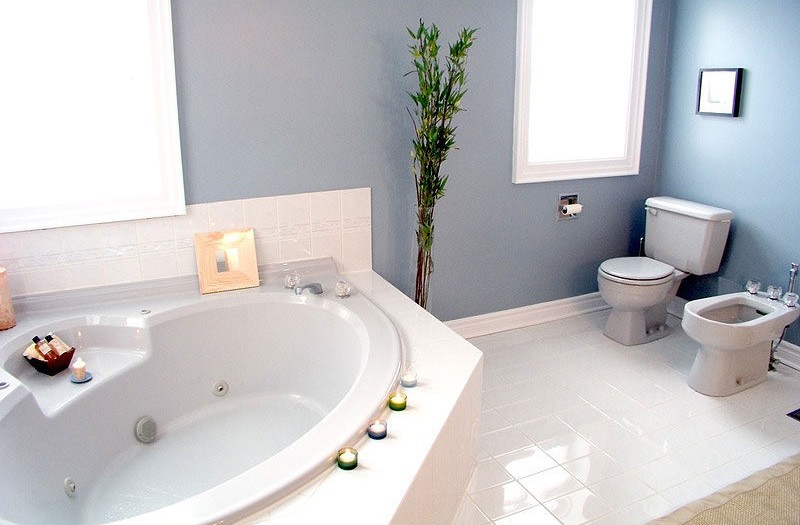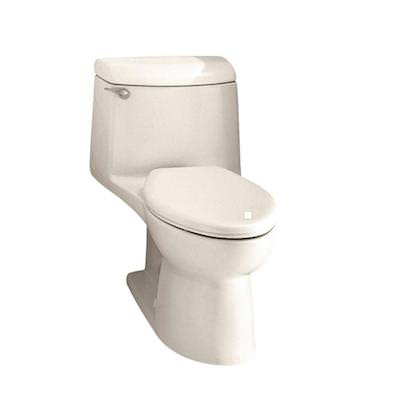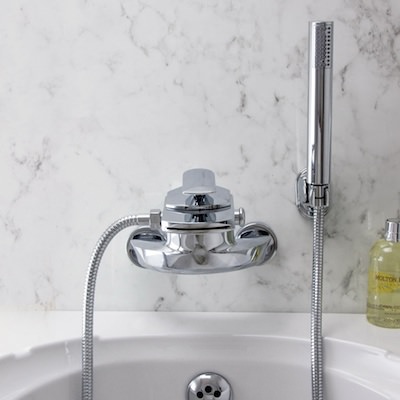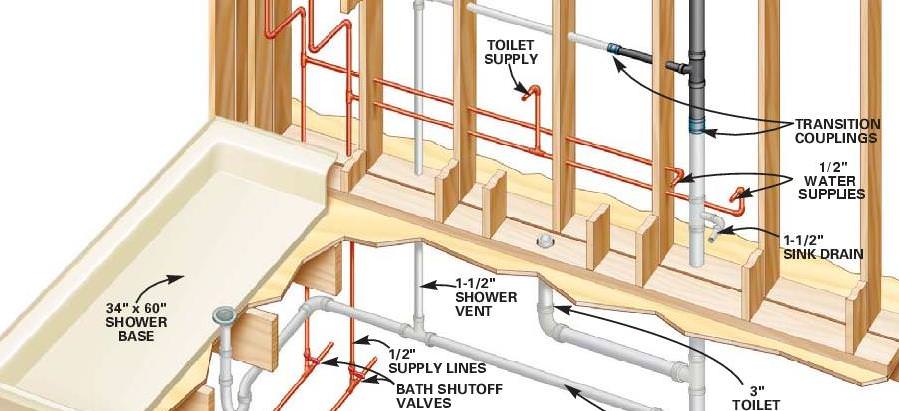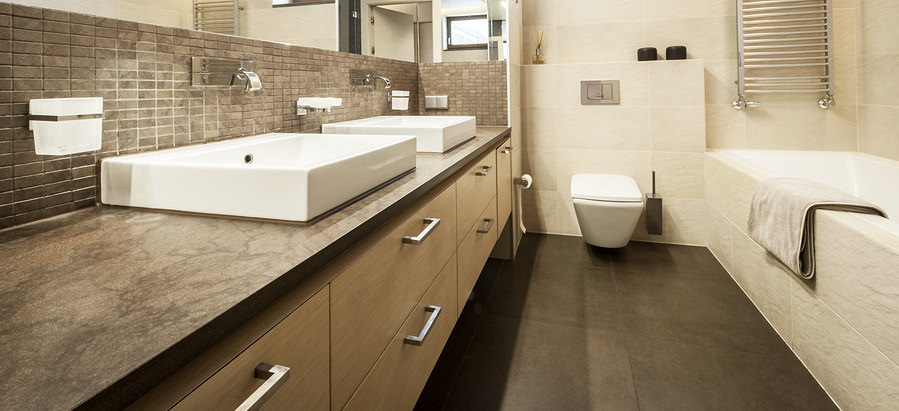Thank you for choosing to use this service. We’ve been working hard to help you get an idea about how much would cost an such kind of improvement in your home before making your thoughts to call in one of our bathroom specialists to collect info. Site visit are still important, if you agree with the amount that comes up at the end of this online estimation process, you can then book a site visit where all the information you collected online will be checked on site, plus exact measurements and adjustments will be made in order to supply you with a proper quote.
This tool will help you get prices for labour work and raw building materials for many bathroom related works. From just tiling walls or floor to complete bathroom refurbishmet, a conversion from a standard bathtub bathroom to a wetroom and vice versa, or if you need just un update, like adding a cubicle shower to the existing bathtub bathroom and so on.
The scenario we made up, in this online estimating tool, is based on an average sized bathroom, meaning 2 meters length, 1.7 meters deep and 2.4 meters height. However, this will matter for you only if you need new plumbing, to reskim walls, etc. In terms of quantities, you can choose how many square meters of tiles you need to lay down, how many lights you need and so on.
REFURBISH MY BATHROOM
Get through all the steps or only what matters to you.
Thanks you. This quote was sent to the email address you provided. Someone will get in touch with you really soon.
First Stage: Demolition & Preparation -> Bathroom
Remove existing bathroom suite?
Do the walls require tiles to be removed?
Do the floor require tiles to be removed?
Does the floor require repairs?
Do walls require repairs? (i.e.: plasterboarding, skimming)
Does it require new plumbing? i.e.: position of the items have changed or new room or old plumbing does not comply.
Is this a conversion from bathroom to shower room?
is this a conversion to wet room?
Is this a conversion to Walk-in shower?
Second Stage: Bathroom Suite and Accessories Installation
Install bathtub, taps and bathtub panel?
Install shower unit?
Install washbasin and taps?
Install toilet and cistern?
Install towel rail?
Install underfloor heating?
Install new extractor fan?
One ceiling mounted light?
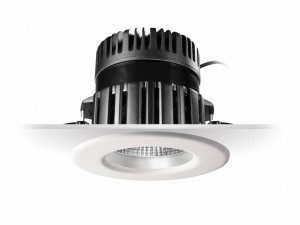
How many spotlights?
Would you like to have installed extra features? i.e.: cubicle shower, walk-in shower, wetroom, etc
Tell us what sort of bathroom you have
Bathroom with bath, washbasin and toilet
Bathroom with shower cubicle, washbasin and toilet
Wet room suite, washbasin and toilet
Walk-in shower suite, washbasin and toilet
First Stage: Demolition & Preparation ->Wet Room
Would you like to have remove d the existing wet room suite?
Do the walls require tiles to be removed?
Do the floor require tiles to be removed?
Does the floor require repairs?
Does the walls require repairs?
Does it require new plumbing? i.e.: position of the items may have changed or install the wetroom in a new room or old plumbing does not comply anymore.
Is this a conversion to a standard bathroom?
Is this a conversion to a standard shower suite?
Is this a conversion to a walk-in shower suite?
Tiling to Walls and Floor
Do you want tiles on the walls?
Do you want tiles on the floor?

tiling to specific areas (i.e.: bath area, above washbasin). How many square meters in total?

Tiling full height, floor to ceiling, all around. How many swuare meters in total?
Painting and final touch-ups
New fresh bathroom paint on ceiling?
Fresh paint on the window frame (inside only)?
Fresh paint on the door (inside only)?
Painting and final touch ups
New fresh bathroom paint on non-tiled walls?
New fresh bathroom paint on ceiling?
New fresh paint on the skirting?
Fresh paint on the door (inside only)?
Fresh paint on the window frame (inside only)?
Add some skirting
Install wood skirting boards?
Other items? In case we missed something...
short description
short description
short description
First Stage: Demolition & Preparation -> Shower Room
Remove existing shower suite?
Do the walls require tiles to be removed?
Do the floor require tiles to be removed?
Does the floor require repairs?
Do walls require repairs? (i.e.: plasterboarding, skimming)
Do walls require waterproofing in shower area?
Does the floor require waterproofing?
Is this a conversion to a bathtub bathroom?
Is this a conversion to Wet room?
Is this a conversion to Walk-in Shower?
Second Stage: Shower suite and accessories installation
Install new cubicle shower tray and shower enclosure?
Install shower unit?
Would you like to have installed a bathtub in addition to the cubicle shower?
Install washbasin and taps?
Install toilet and cistern?
Install towel rail?
Install underfloor heating?
Install new extractor fan?
One ceiling mounted light?

How many spotlights?
Second Stage: Wetroom Suite and Accessories Installation
Install new wet room suite? i.e.: secure wet room tray, install gully trap, install glass screen.
Would you like to have installed a bathtub in addition to the wet room suite?
Install shower unit?
Install washbasin and taps?
Install toilet and cistern?
Install towel rail?
Install underfloor heating?
Install new extractor fan?
One ceiling mounted light?

How many spotlights?
Second Stage: Walk-in shower suite and accessories installation
Install walk-in shower suite?
Would you like to have installed a bathtub in addition to the walk-in shower?
Install shower unit?
Install washbasin and taps?
Install toilet and cistern?
Install towel rail?
Install underfloor heating?
Install new extractor fan?
One ceiling mounted light?

How many spotlights?
First Stage: Demolition & Preparation -> Walk-in Shower
Remove existing walk-in shower suite?
Do the walls require tiles to be removed?
Do the floor require tiles to be removed?
Does the floor require repairs?
Does the walls require repairs?
Does it require new plumbing? i.e.: position of the items have changed or new room or old plumbing does not comply anymore
Is this a conversion to a standard bathroom?
Is this a conversion to a standard shower room?
Is this a conversion to a wet room?
Other essential items and we are almost finished!
Do you need to install new door?
Do you need to change the swing of the door?
For you require installation of a booster pressure pump?
Would you like to include in this costs the raw materials? (i.e.: adhesive, copper pipes, etc)
Would you like to include rubbish disposal?
Tell us about the tiles you want to install
Are this tiles smaller than 30cm by 30cm?
Would you like to have laid down natural stone tiles?
Do you want to have installed mosaic tiles?
Do you want to have installed metro tiles? i.e. : 20cm by 10cm
The extractor fan installation
Is this a new installation for the extractor fan? i.e.: new hole in the external wall, wiring for extractor fan and isolator switch, etc.
Is this just a replacement of existing, old extractor fan?
Few details about replacing the old extractor fan
Do you need an isolator switch for the extractor fan?
The extractor fan installation
Is this a new installation for the extractor fan? i.e.: new hole in the external wall, wiring for extractor fan and isolator switch, etc.
Is this a replacement of the old extractor fan?
Few details about replacing the old extractor fan
Do you need and isolator switch? i.e.: in case that there is not already one, which by default, it should be.
The extractor fan installation
Is this a new installation for the extractor fan? i.e.: new hole in the external wall, wiring for extractor fan and isolator switch, etc.
Is this a replacement of the old extractor fan?
Few details about replacing the old extractor fan
Do you need to have installed an isolator switch? i.e.: it should be already in place
The extractor fan installation
Is this a new installation for the extractor fan? i.e.: new hole in the external wall, wiring for extractor fan and isolator switch, etc.
Is this a replacement of the existing extractor fan?
About the replacement of the old extractor fan
Do you need to have installed an extractor fan isolator switch? i.e.: by default, you should already have one in place.
Adding extra features in your bathroom
Would you like to install a cubicle shower in addition to the bathtub?
Would you like to install a wet room suite, in addition to the bathtub? i.e.: to secure shower tray, install gully trap, install shower glass panel
Would you like to have installed a walk-in shower kit in addition to the bathtub?
Install only the bathtub? Give us some details
Would you like to have installed a acrylic bath?
Would you like to have installed a steel bath?
Would you like to have installed a freestanding bathtub?
Would you like to have installed a roll tub bathtub?
Install the bathtub, taps
Would you like to have installed a standard acrylic bathtub in addition to the wet room?
Would you like to install a steel bath in addition to the wet room?
Would you like to install a freestanding bath in addition to the wetroom?
Would you like to install a roll tub bathtub in addition to the wet room?
Install and extra bathtub, taps
Would you like to have installed a standard acrylic bathtub in addition to the shower room?
Would you like to install a steel bath in addition to the shower room?
Would you like to install a freestanding bath in addition to the shower room?
Would you like to install a roll tub bathtub in addition to the shower room?
Install the extra bathtub, taps
Would you like to have installed a standard acrylic bathtub in addition to the walk-in shower room?
Would you like to install a steel bath in addition to the walk-in shower room?
Would you like to install a freestanding bath in addition to the walk-in shower room?
Would you like to install a roll tub bathtub in addition to the walk-in shower room?

